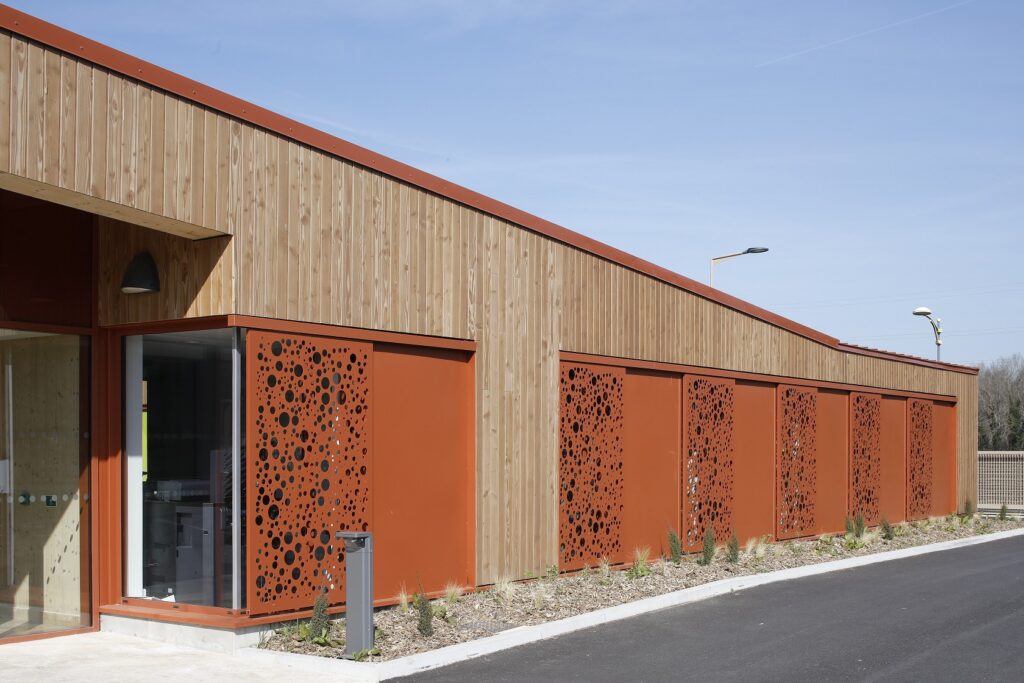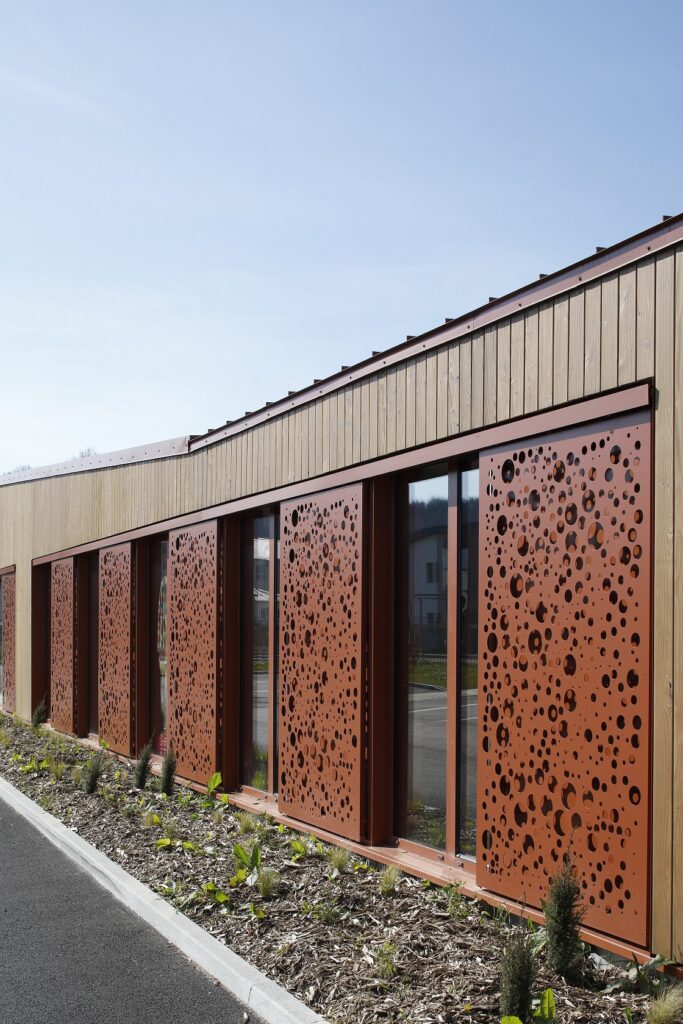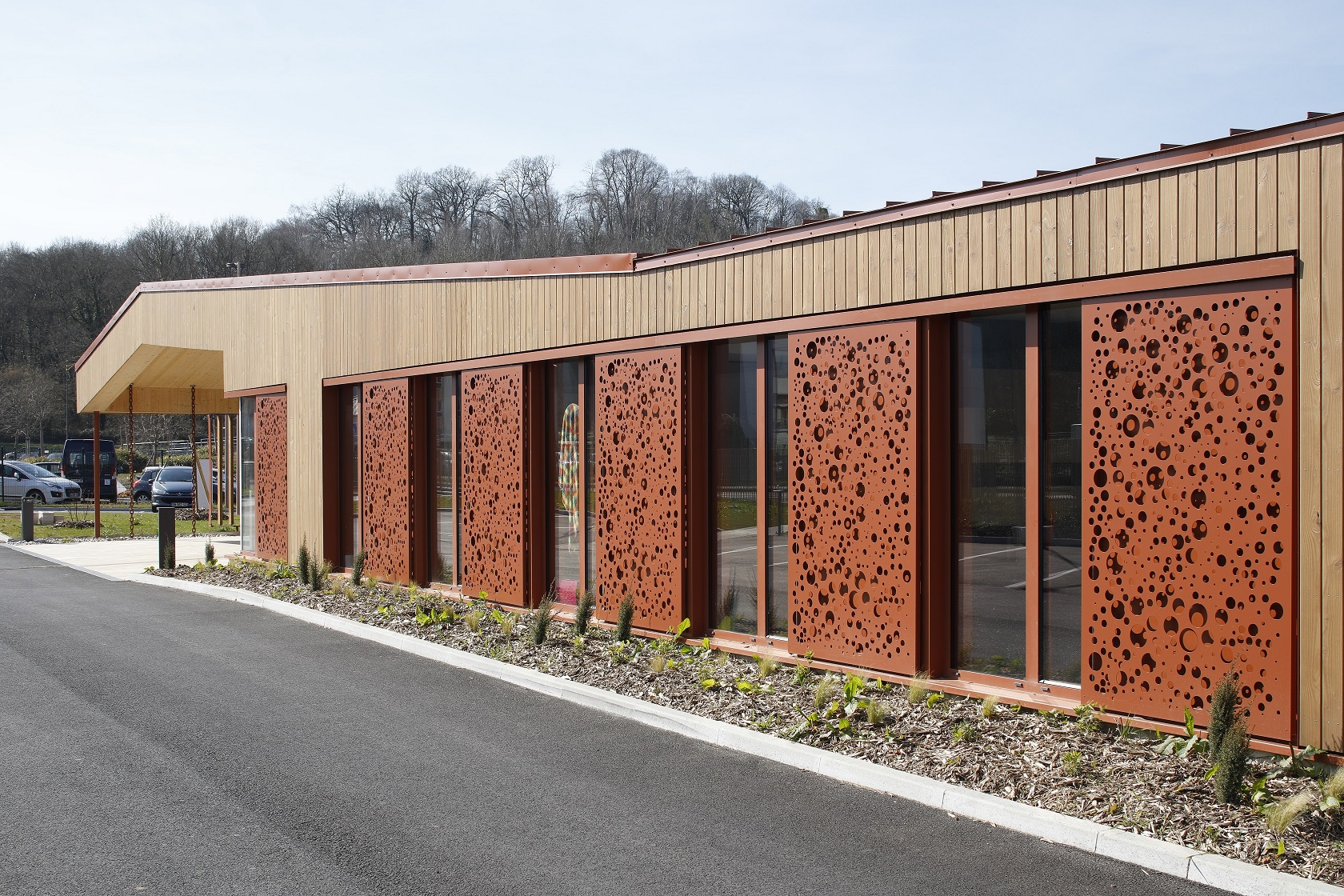In Monchy-Saint-Eloi in the Oise department, the Leopold Bellan Foundation opened the doors of its new day clinic. A functional and logistical project linked to the already established Specialized Reception Center (MAS), thus creating within the ZAC a center of medical excellence with a focus on personal services.
The architecture of this building, based on the principle inspired by the central courtyard, is an ode to the generosity of space, natural light and the connection between rooms. A project that combines the expertise of the architectural firm Adquatio and the design firm Gruet Ingénierie to create an environment that is both functional and aesthetic.
The structural selection chosen is based on a combination of timber elements: solid laminated timber (CLT) for the load-bearing slots, a traditional timber frame for the facades and solid boxes or CLT for the roof panels. With regard to sun protection, EHRET aluminum shutters were individually developed according to Adquatio guidelines in order to integrate perfectly into the architecture and create a symbiosis between form and function as well as comfort and efficiency.
Carefully designed sliding shutters
A total of 19 EHRET sliding panels (model PL-LO) with a width of 1.40 m and a height of 2.30 m were installed. These panels have been powder coated in an elegant copper brown (RAL 8004) which perfectly matches the steel deck roof. For a harmonious overall appearance, the profile of the upper rail cover is powder-coated in the same color, as are the upper and lower guide rails made of natural anodized aluminum.
What particularly sets these EHRET sliding shutters apart is the unique design by Adquatio. The company designed sliding panels decorated with random round patterns and EHRET designed them. This artistic inspiration was intended to give a subtle enlivenment to the hospital’s facade. These patterns, which play with the daylight, immerse the interior in a play of light and shadow when the shutters are gently pushed over the openings. These EHRET aluminum shutters not only ensure optimal light and ventilation control in the house, but also become an essential part of the visual and architectural identity of the day hospital.
By integrating art and functionality, Adquatio and EHRET have created a space where innovation and aesthetics come together to offer patients and medical staff a unique experience. The optical performance of this sun protection system has been complemented by a motorization (via remote control), which enables synchronized and gentle opening and closing of the sliding shutters.


Excellence comes from collaboration, and in this sense, all the custom-made sliding shutters found their place at the heart of the new day clinic thanks to the combined expertise of the Aluminum Verre Acier company, partner of the EHRET company. Two installers from Aluminum Verre Acier were the architects of this installation. They took over the implementation of all components
Sliding doors ensure that each shutter fits perfectly into the architecture presented by the Adquatio architectural firm. In addition, the EHRET managing director also strengthened the team, bringing in his specific expertise and ensuring the proper implementation of these tailor-made components, thus ensuring their optimal function.
Thanks to EHRET’s sun protection solutions, the material, space and color concept could be implemented excellently in a creative and functional form. It is obvious that sliding shutters play an important role in the facade concept. Always built on the basis of an aluminum frame, EHRET sliding shutters offer almost unlimited filling and customization options. EHRET relies on endless individualization and makes every shutter unique.

Twitter enthusiast. Organizer. Explorer. Reader. Zombie aficionado. Tv specialist. Thinker. Incurable internet maven.



;Composite=(type=URL,url=https://images.radio-canada.ca/v1/assets/elements/16x9/outdated-content-2015.png),gravity=SouthEast,placement=Over,location=(0,0),scale=1)

;Composite=(type=URL,url=https://images.radio-canada.ca/v1/assets/elements/16x9/outdated-content-2016.png),gravity=SouthEast,placement=Over,location=(0,0),scale=1)
;Composite=(type=URL,url=https://images.radio-canada.ca/v1/assets/elements/16x9/outdated-content-2020.png),gravity=SouthEast,placement=Over,location=(0,0),scale=1)
